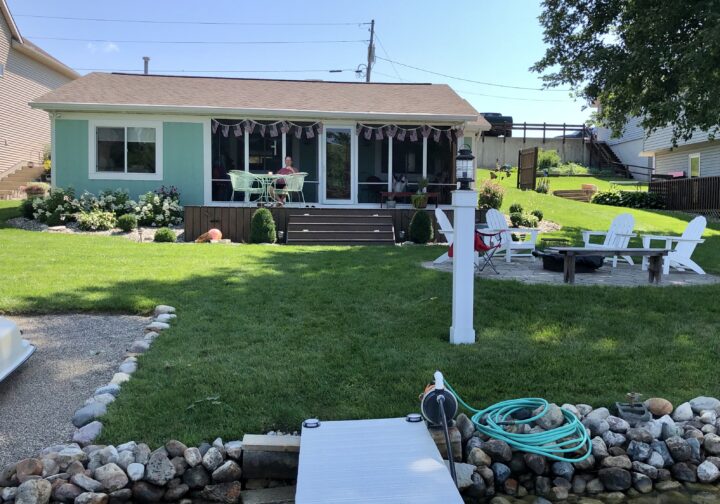This is how we began……….
For years, every time we came home for a birthday or holiday family celebration, Jon, my husband, would drive us around several lakes near the town we grew up in. He’d talk fondly about fishing as a child with his older brother, and his Dad, greatest memories ever!
The subject of owning his own cottage came up over and over…for years.
On one such lap around the lake, a For Sale sign caught our eye, and we pulled over to call the Realtor. Within a very short few weeks, we had the key in our hands, and were ready for DEMO!

Built in the 1950’s, we had just purchased a 900 square foot, one bedroom, one bath, cement block house, it literally looked like it was someone’s basement! It did have a stone fireplace, a bit off-center, and a long screened in porch facing the water.
Overgrown evergreen shrubs had covered the porch screens to block the view, we removed them. Within an hour after getting our one and only key, we tore out mildewed carpeting that reeked of urine and pet feces…..oh! we also had fleas that would jump and hop every time we took a step!
I had fallen in love with the small bay of the lake, our view from the porch. Through the kitchen window, was a view of growing corn and a weathered fence, a gravel driveway and a small shed with barn-like trim, which made me feel like we had a lake, and a country property, the best of both worlds!
Within the first 2 years, we’ve painted, added more white trim, a larger window in the lakeside bedroom , and boarded one window over, added a deck, a firepit on stone, a small beach, a seawall, a post light, new landscaping, a new lawn that’s level, tore out an 18″ sidewalk and replaced it, wider, with bricks. We installed a new roof, and all new appliances and mechanical and electrical, plumbing in the cottage. I chose a vintage green for the exterior color, because that color had been painted on the inside of the original kitchen cabinets, which were knotty pine. It just seemed like the color belonged to the house!

On the interior, after pulling out the carpeting, we tore out the ceiling, exposing a second ceiling! The original roofline was a “hip” roof, it had 6 layers of shingles on it, so heavy I can’t believe it didn’t collapse!
I’ll add more pictures later,…..but the before and after of each room, each corner of a room, is so different! I’m still uploading the most recent photos, to share with you!
Until then, I will add this…..we turned a storage room into a full bath, and enlarged the kitchen, new flooring throughout, raised the ceilings and the stone on the fireplace. We NOW have a 2 bedroom 2 bath cottage with 60′ of lake frontage!
All within the original block walls of the home Yes, there’s a ton of insulation as well! AND…
we love it!
Stay tuned for more!


